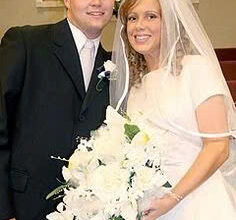Jana Duggar’s $275,000 Home: Explore the Potential New Living Space in Arkansas!
Jana Duggar’s $275,000 Home: Explore the Potential New Living Space in Arkansas!
Newlywed “Counting On” star Jana Duggar has finally fled the family nest at the age of 34—and she’s wasting no time in taking on her first major renovation project with husband Stephen Wissmann.
The couple, who tied the knot in a lavish ceremony on August 15, are currently in the process of revamping a fixer upper property in Nebraska in a bid to turn it into a cozy family home.
But while Jana may have moved out of her parents’ home in Arkansas, that doesn’t mean that she’s ready to go it alone. Quite the opposite in fact.
She and her husband enlisted the help of her dad Jim Bob and several of her siblings in helping them tackle what looks to be a pretty hefty demo and renovation on the $275,000 home—a process that she is now documenting on her YouTube channel.
“I’m so excited to show you all this space and share with you our renovation plans,” the former TLC star began her video. “I cannot wait to see this project come together in real life.”




Newly married, new home project
Jana, who is one of the oldest of Jim Bob and wife Michelle‘s 19 children, first revealed her plans to relocate to Nebraska with her husband in an interview with People magazine, explaining that Stephen owned a property that they were planning to renovate.
“He has a little house we bought that we’ve been fixing up and getting pulled together, and so that’s been fun,” she said at the time.
The property pales in comparison to the enormous home the Duggars featured in their series of reality shows, which began in September 2008 and ran for seven years before ultimately being canceled amid her brother Josh’s sexual assault allegations.
Still, Jana and some of her siblings remained in the spotlight for several years, with their own spinoff of the TLC show, “Counting On.”
Jana’s move away from her family home marks an important step for the 34-year-old, who, until very recently, remained closely intertwined with the lives of her parents, even as her other siblings cut their ties.
However, she is not the only member of her family to make some serious real estate moves in recent weeks.
In August, Jana’s younger sibling Joy-Anna, 26, and her husband, Austin Forsyth, put their Arkansas home on the market for $369,000, having purchased it back in 2016.
That same month, Jinger Duggar Vuolo and husband Jeremy Vuolo purchased a $1.9 million home in Newhall, CA.

(YouTube)

(YouTube)

(YouTube)
Ready to renovate
Before beginning the renovation work on their home, Jana shares some details about their plans for the property, while giving her YouTube viewers a tour of its current state.
Entering the 2,152-square-foot home, which Stephen purchased back in June 2023, before he and Jana were even engaged, the newlywed proceeds to film several bedrooms and living areas on the ground floor.
The spacious place has bedrooms on every floor, a basement, a main room and a second floor. And to put it gently, this place really does need work. In its current state it may be livable, but it’s not likable.
The reasonably priced, ranch-style home is in northwest Lincoln. It has a main living room with super shiny flooring and two windows, and it flows to the dining area and galley-style kitchen.
There are three bedrooms on the first level, while the other two are on the lower floor, along with a rec room and second bath. The yard is fully fenced, and there’s also a storage shed and a two-car garage.

(YouTube)

(YouTube)

(YouTube)

(YouTube)
Better bedroom
Their first project involves combining two of the first-floor bedrooms into a primary suite. By removing a wall, they will expand the space, and add a primary bathroom, she explains.
Since they’re removing a coat closet that is now part of the primary bedroom, they will add another closet in the entry way. In the bedroom, they will add some Pinterest inspiration built-ins for closet space.
Jana shows a 3D model of her dream bedroom before it becomes a reality. And then, we see some of her family members, including her dad, arrive to help out with the transformation.
For demo day, Jim Bob begins by removing a coat closet door. The carpet is also being tossed because “you don’t know what condition it’s in or if the previous owner had pets,” Jana says of the old brown carpet. Noting that “there’s a little moisture” on the rug, she says, “It’s a little gross.” Agreed, Jana!
She points out that the flooring throughout is “shiny” and promises that replacing it will be another project. But now that they’ve removed sheetrock and are down to the framing, they’re ready to join the two bedrooms.

(YouTube)

(YouTube)

(YouTube)
With “so many people in here volunteering their time and energy to help” it’s “amazing to me how fast the project like this can move along,” Jana marvels. And indeed, just like that, the wall comes out between the two rooms.
“This space is so much bigger now,” she says.
Next they’re removing the coat closet to open up the living space.
“Now that the entry closet is gone, I know we’ve made the right decision,” she says. “It’s just so much more open in here.”
All the flooring has since been pulled up, and Jana reveals she’s searching for a more natural color. The kitchen will also get a refresh, thanks to some cabinet ideas Jana found on Pinterest. And, of course, she promises to share.
She adds that even in the home’s gutted state, “I am so in love with all this natural light.”
While we don’t get to see the finished project, the place seems well on its way to looking much more light, bright, and modern.








